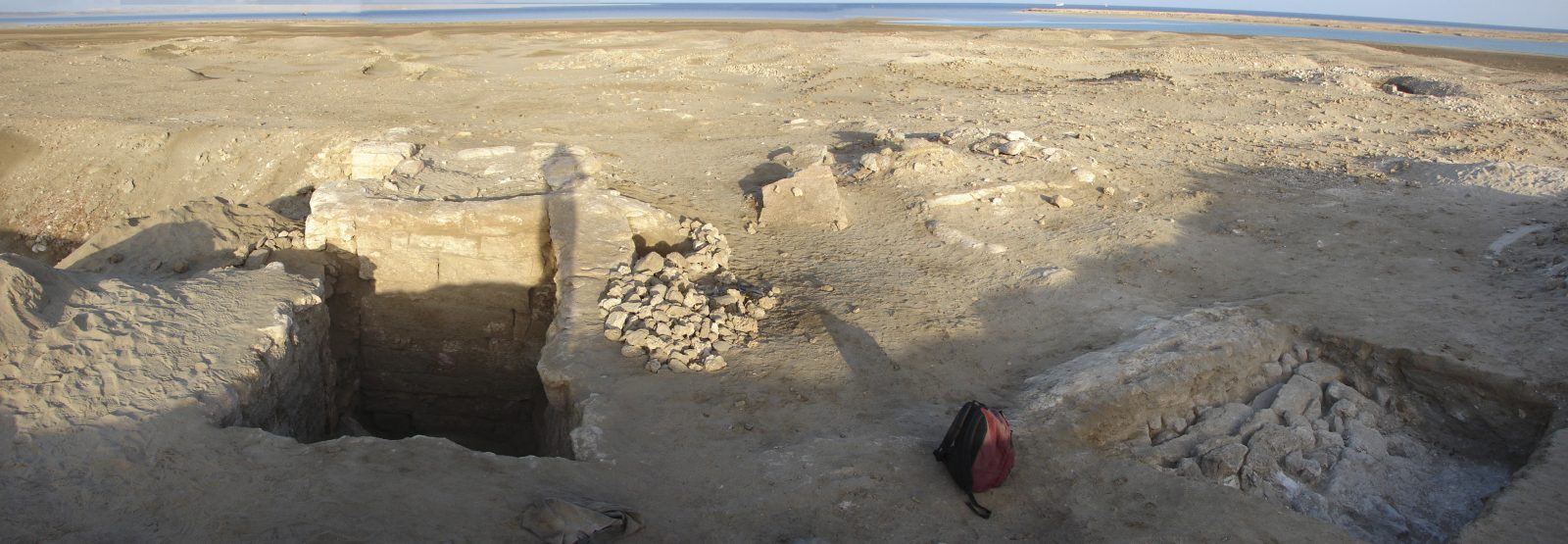BE11-79 (right), Room 3 (left) looking in a SE-direction. Photograph M.Hense.
In 2011 a small test trench opened against the back wall of the temple revealed a partly collapsed stone wall close to the surface. This thin gypsum/anhydrite wall was built at a short distance from the western temple wall. The space in between was filled up with small irregular stones and coral blocks.
During the Roman period, all non-religious buildings in Berenike seem to have been built of extinct coral heads, with only a few stone ashlars in doorways and corners. The gypsum/anhydrite wall at the back of the temple must represent a repair of a damaged wall surface, or the back wall of a small contra-temple. In the wall debris were two parts of a small stone statue of a crocodile-falcon god. About a dozen parallels of this type of statuette are known in collections worldwide. All date to the Late Period-Ptolemaic era, with one exception dating to the 18th dynasty. However, the context of these statues is unclear.
The excavation of Room 3
This room in the back of the temple was excavated to check the condition of the stone and the stability of the walls. It had clearly been previously excavated as lines of salt on the walls marked the different layers of windblown sand that had filled the room subsequent to the earlier European excavations. However, the room was never completely excavated during the 19th century. Clearing revealed a trap door in the stone floor that had not been recorded on the 19th century plans. The trap door gave access to a crypt, created by the removal of the silt between the heavy foundation walls of room 3. It seems that the northern foundation wall was built on top of an older structure, of which a row of stones emerged in the floor of the crypt. Possibly the temple stood on a stone platform. In that case, the original floor level around the temple can be placed well into the levels of the Ptolemaic Period, the tops of which were excavated in the nearby trench 10 in 1999.
The floor of room 3 comprised a series of large stone slabs, resting on the foundation walls. The very rough surface of the large slabs strongly suggests that they were once covered with flat paving stones. This is confirmed by a small ledge at the base of the walls. The walls of the room seem to be a result of several building phases. Possibly the temple was finished or partly rebuilt during the early Roman period. A portal in to the sanctuary (room 2), once contained a wooden door, as the lintel contained a slot for a door pivot block, probably made of bronze.
A large fragment of a roof block found resting on the floor of room 3 still preserved some remnants of a coral wall attached to it. These are probably traces of structures built on top of the temple, after its abandonment in the 5th century. This confirmed Wilkinson’s claim that coral walls stood on top of the roof of the adjoining room 5.
